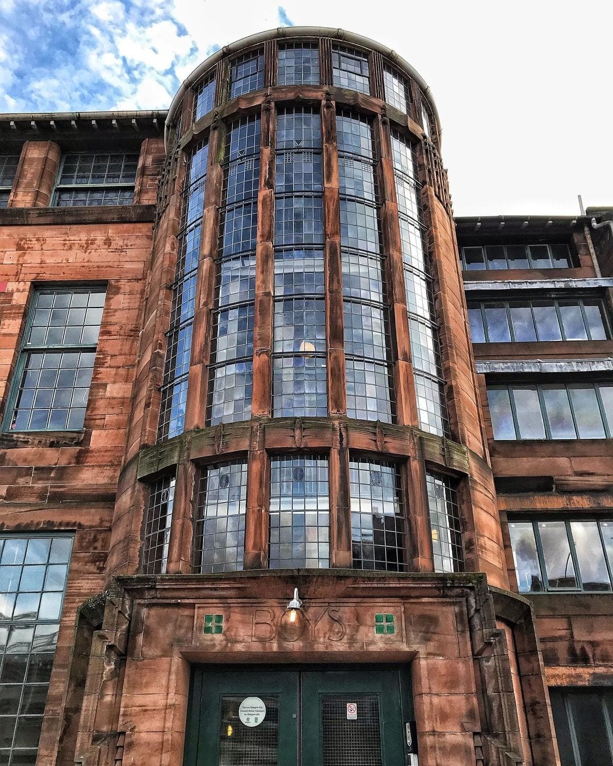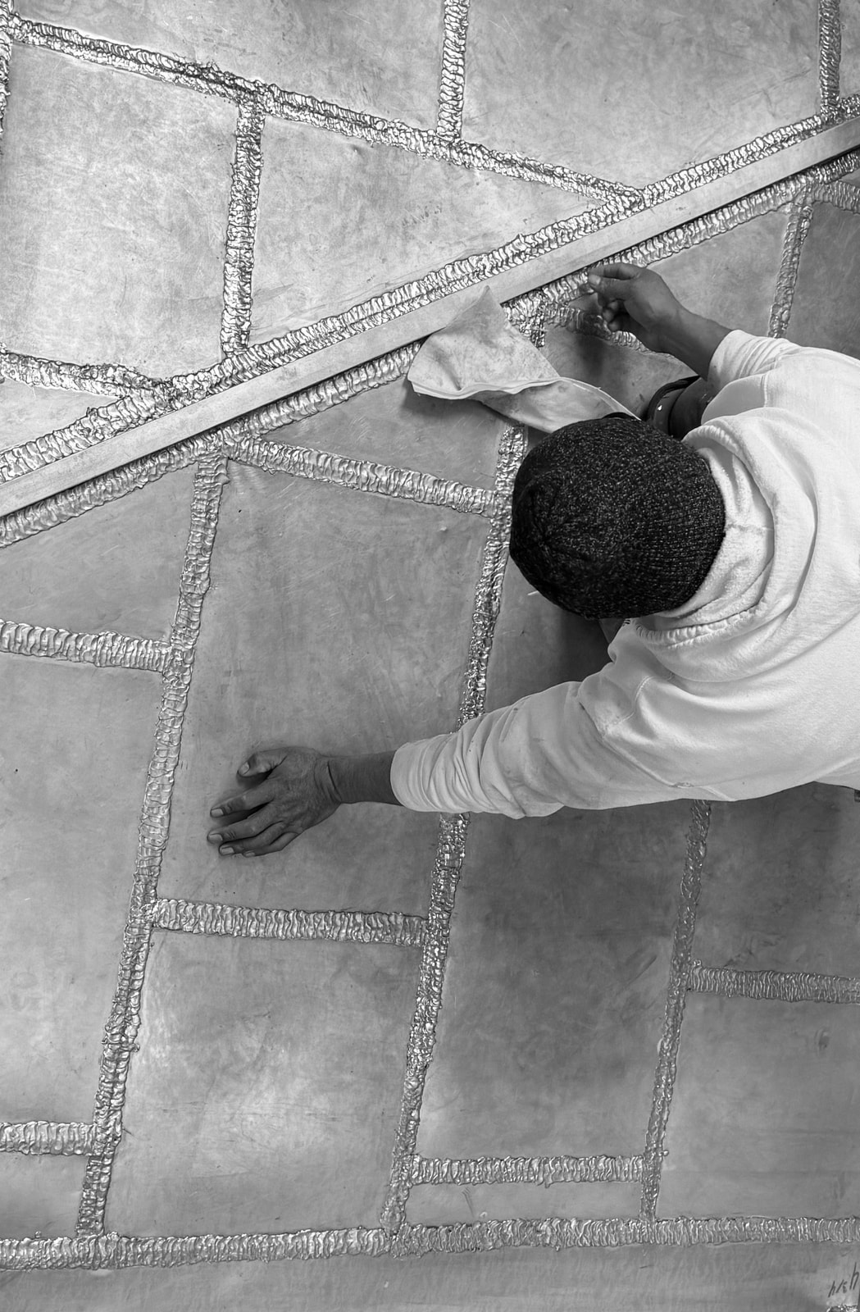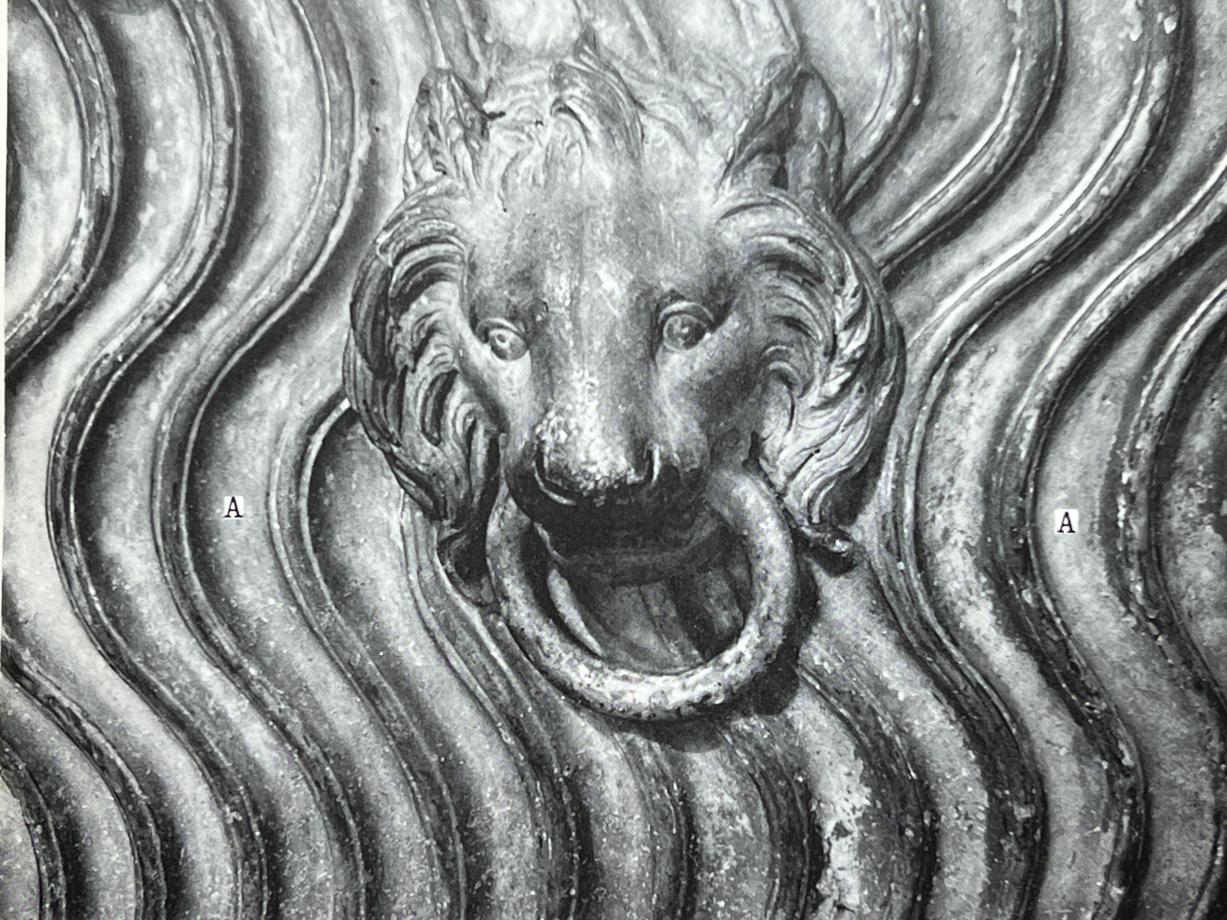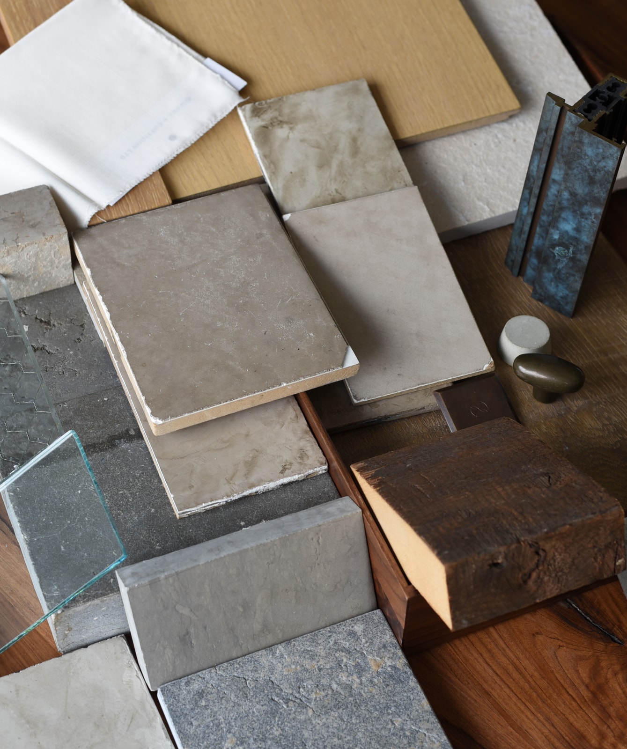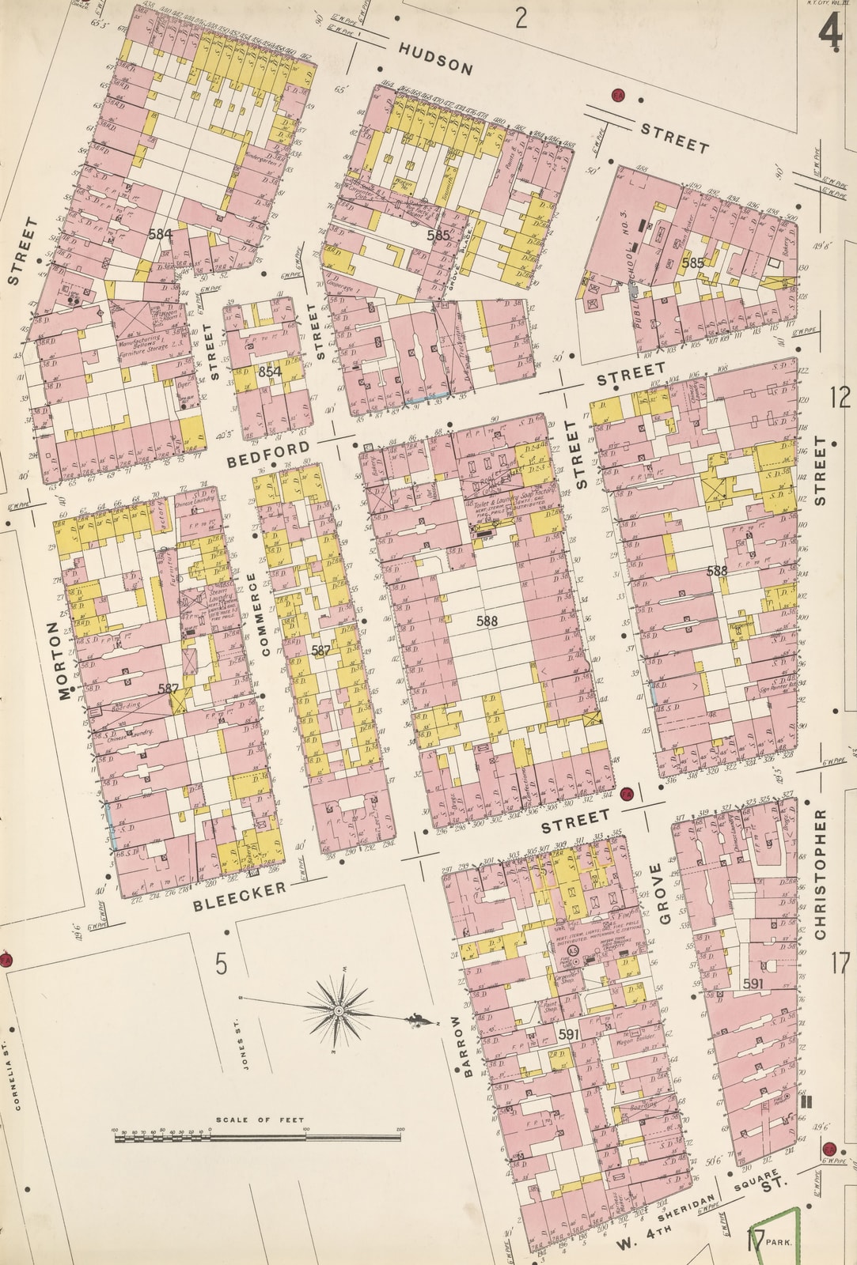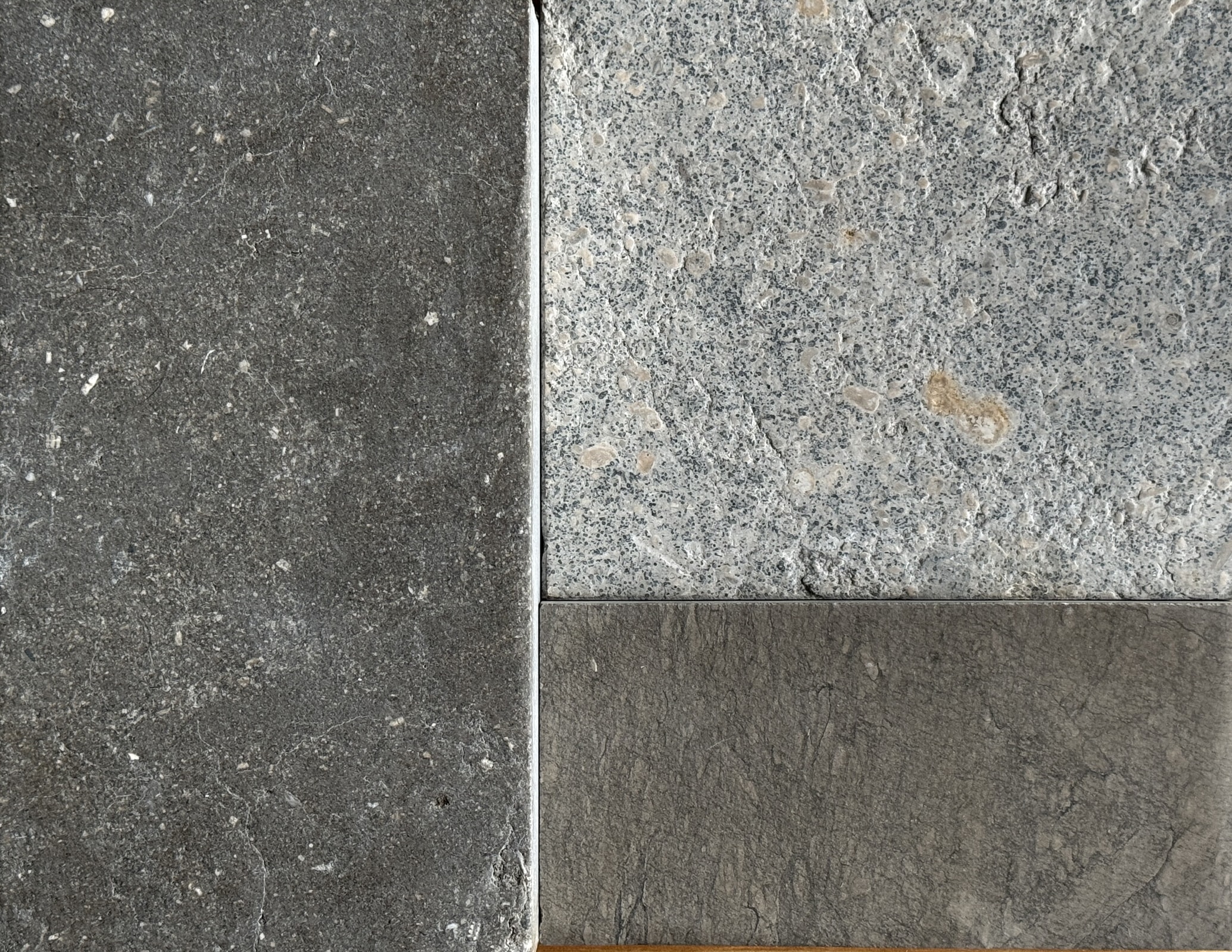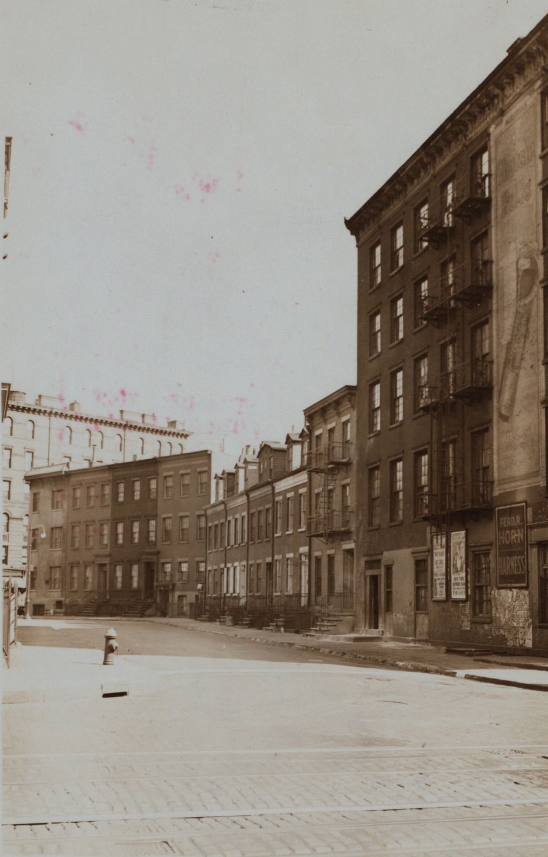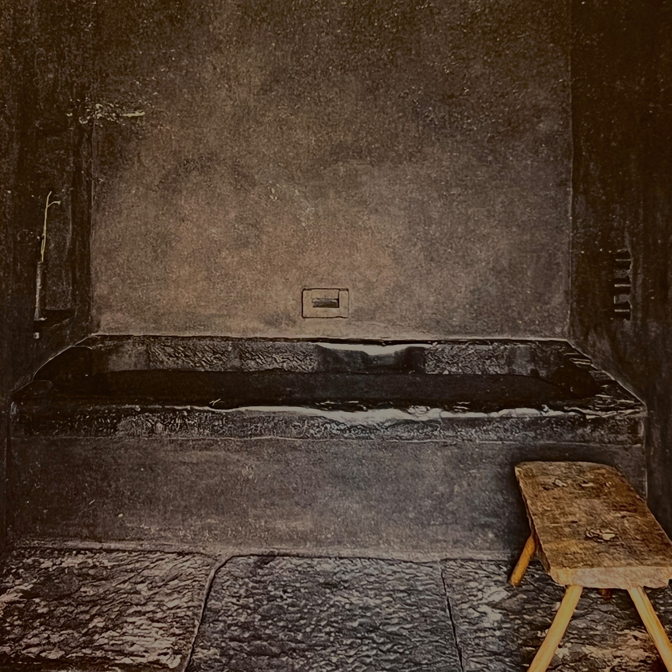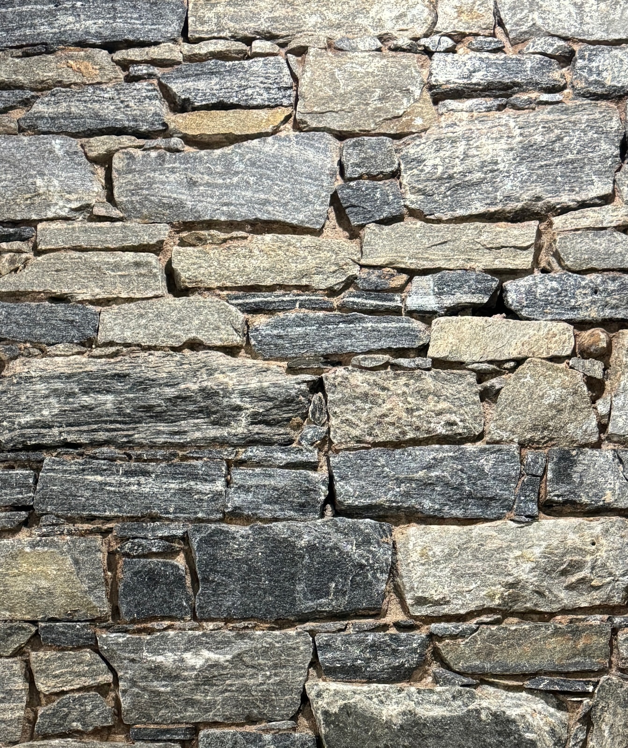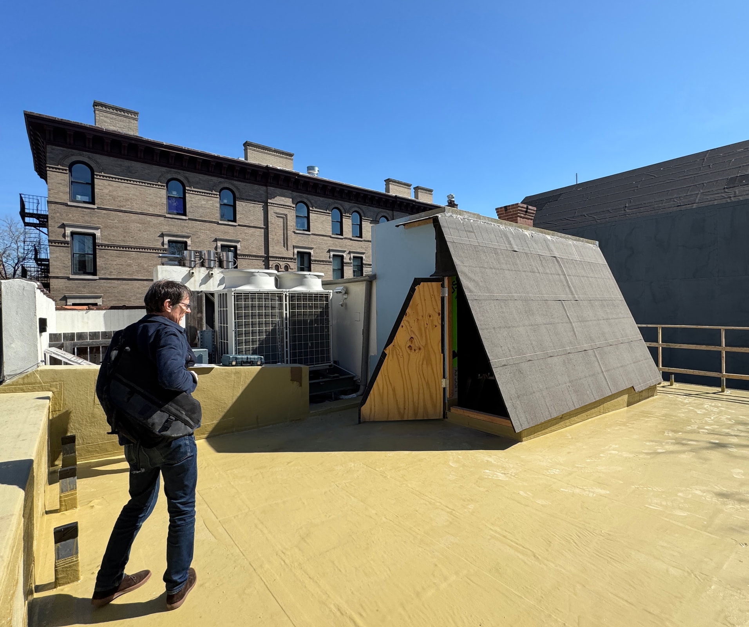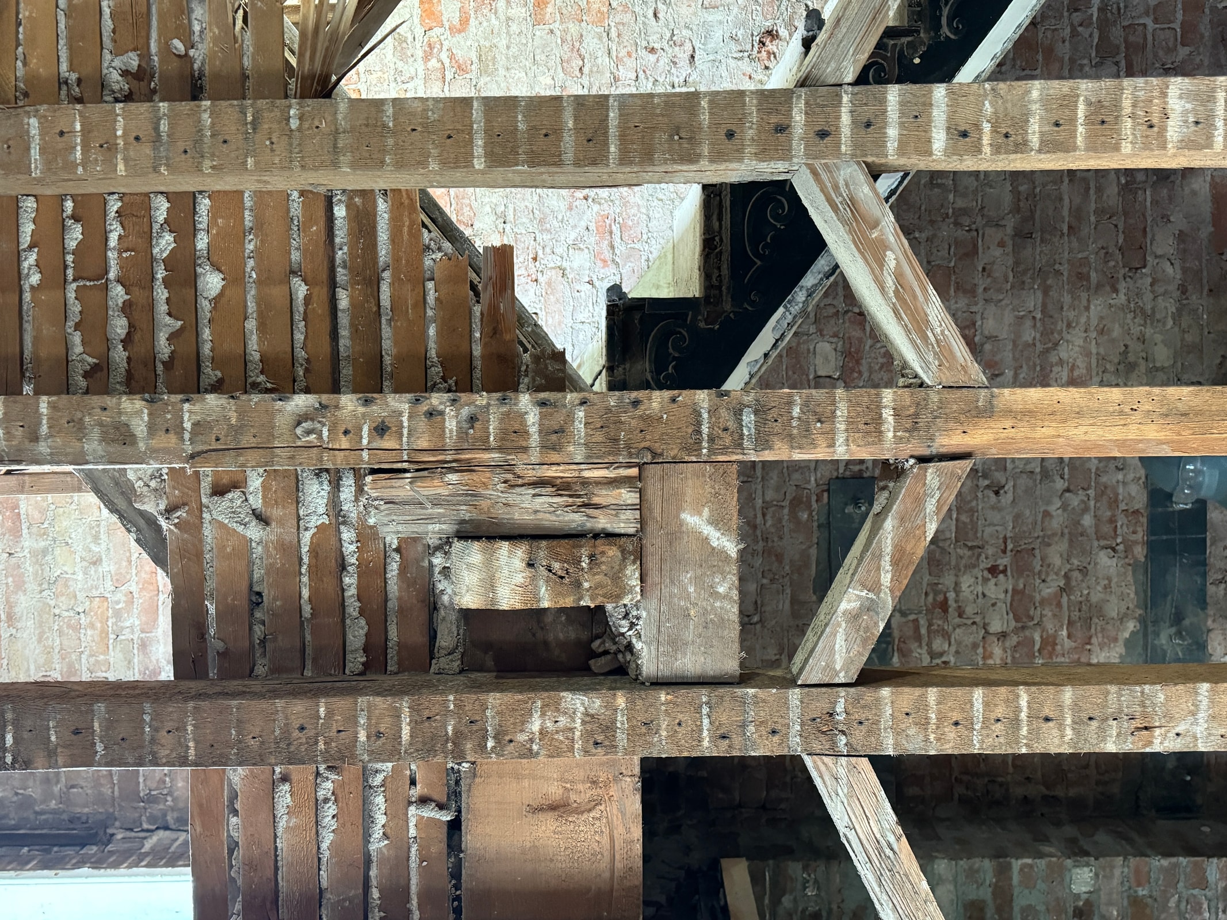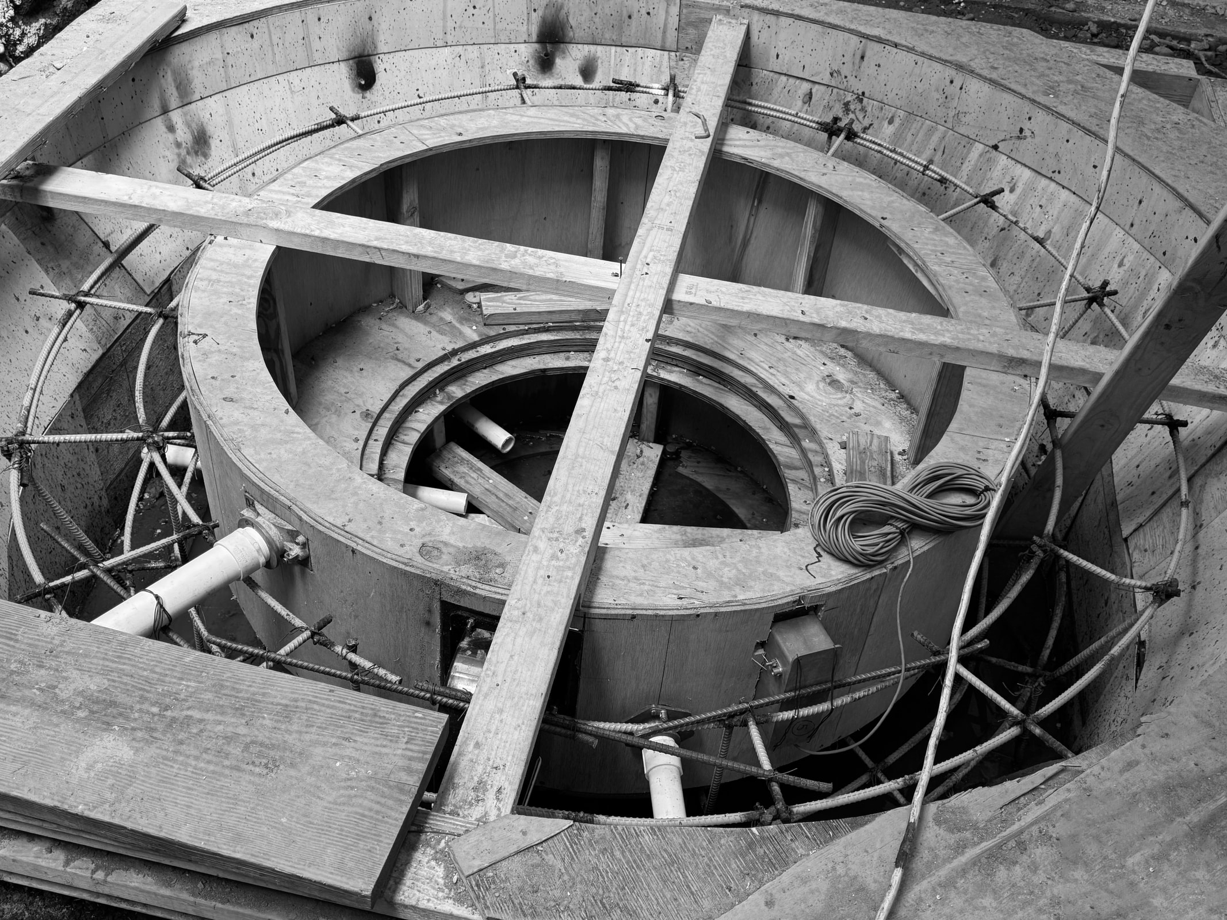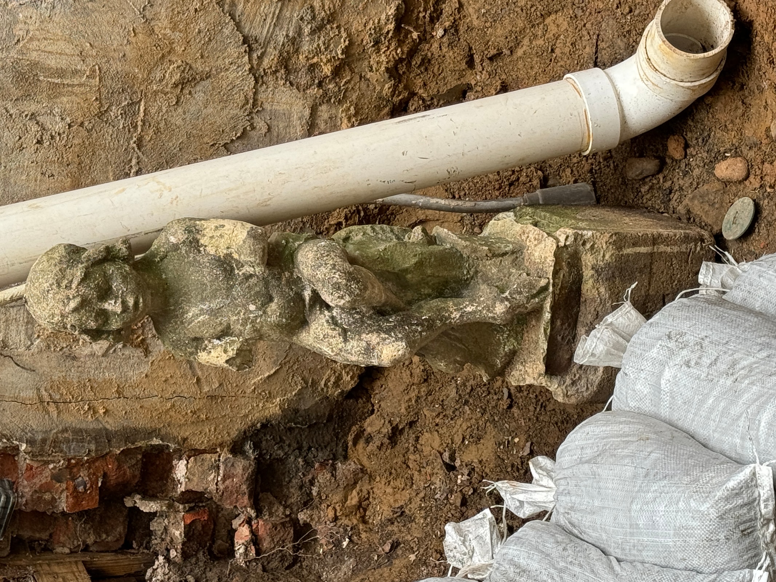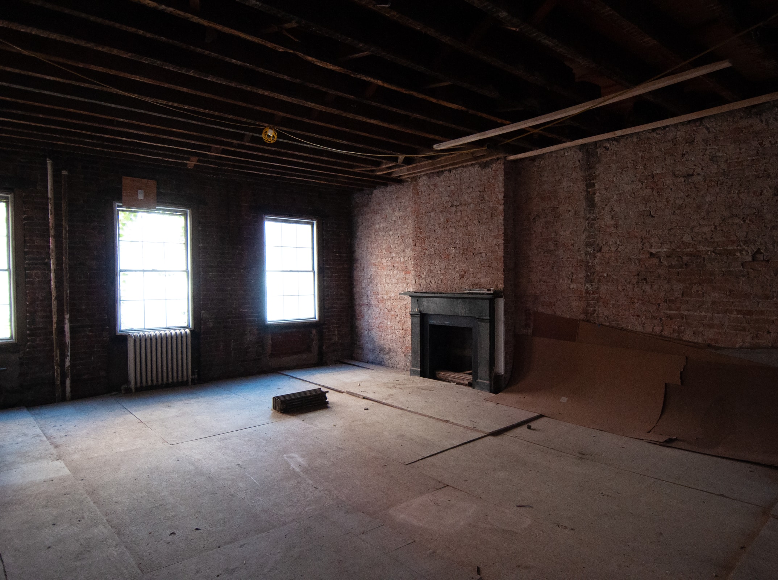WEST VILLAGE TOWNHOUSE II
In Progress
WEST VILLAGE, PROJECTED 2025
Residential
CLIENT
RYAN MURPHY
INTERIOR DESIGN
DAVID BUCOVY ARCHITECT
LANDSCAPE ARCHITECT
SAWYER|BERSON
ENGINEERS
BLUE SKY DESIGN/BLUM (STRUCTURAL)
GABOR M. SZAKAL CONSULTING ENGINEERS (MEP)
GABOR M. SZAKAL CONSULTING ENGINEERS (MEP)
CONTRACTOR
SCORDIO CONSTRUCTION
After television writer, producer, and director Ryan Murphy moved into a historic West Village townhouse DBA had already renovated, he decided to purchase the neighboring townhouse and appointed DBA to connect the two properties into one impressive family home with a unified aesthetic. Part of a row of 19th-century Greek Revival houses, both buildings demand careful historic restoration balanced with creative interior transformation. In order to provide additional family, entertaining and working space, DBA is gutting and rebuilding the townhouse, creating a roof bulkhead, and excavating the cellar for greater ceiling heights.
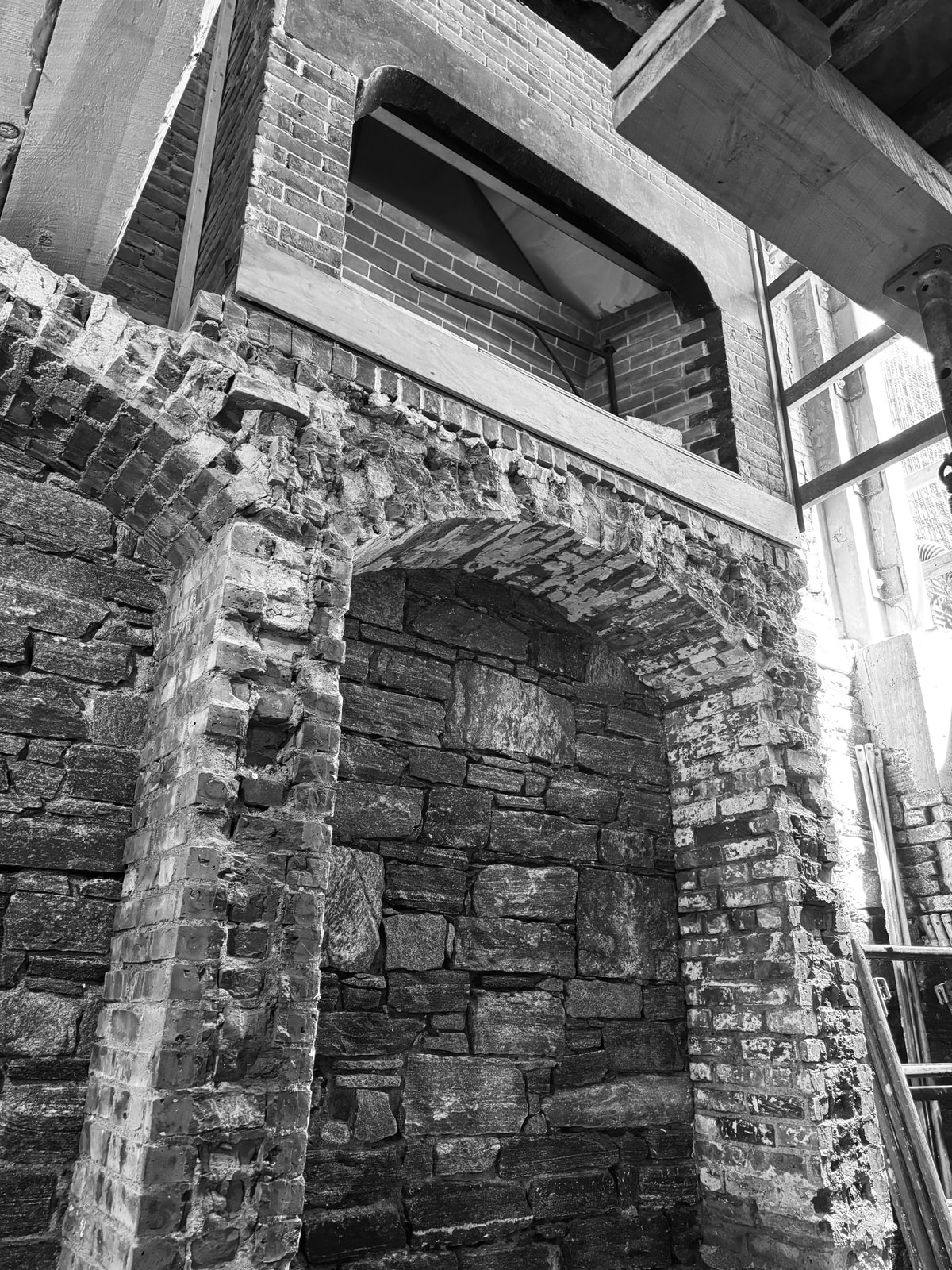
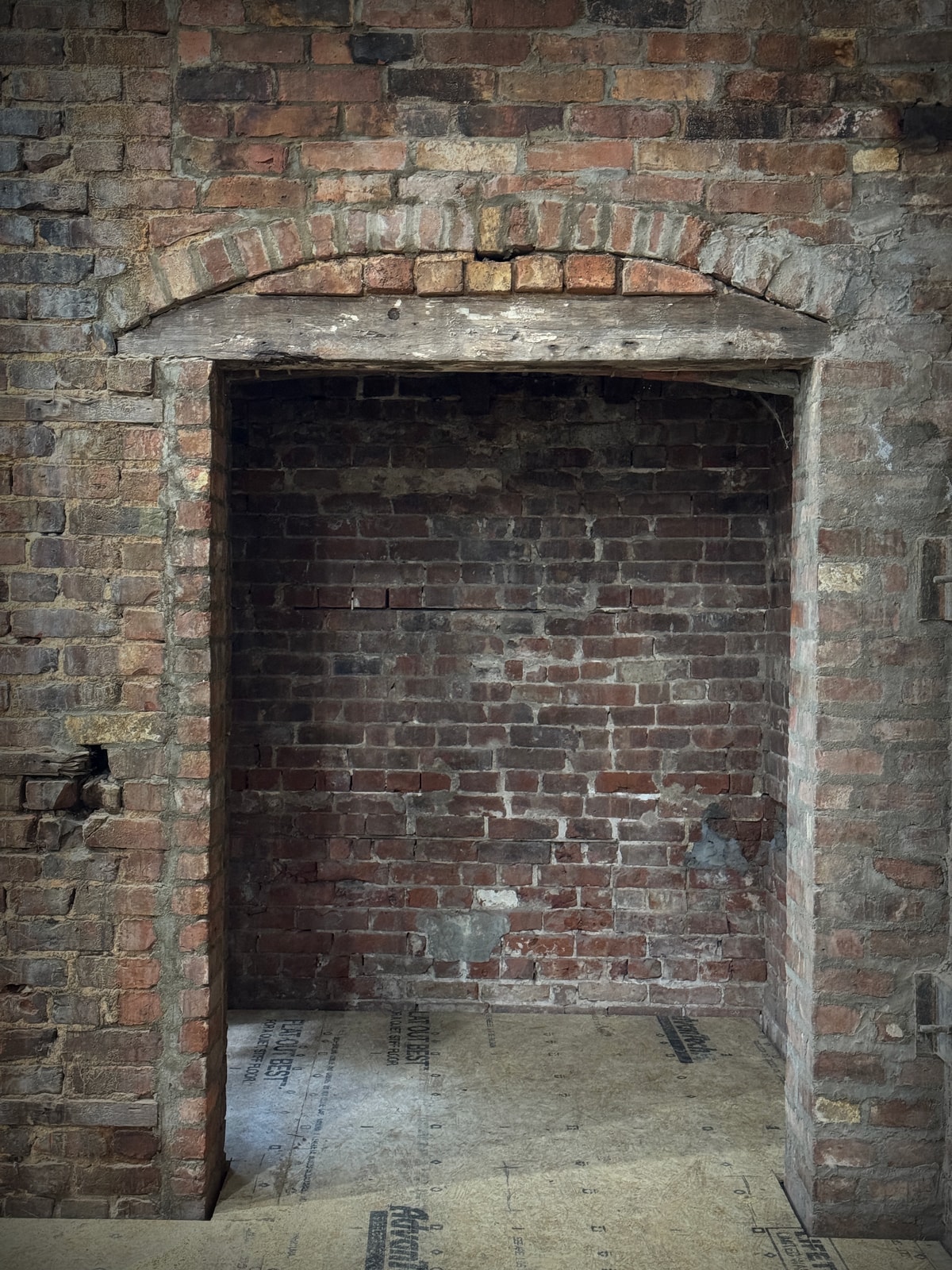
Murphy’s desire for the house to feature follies prompted an imaginative journey of design. Drawing inspiration from French philosopher Gaston Bachelard’s book “The Poetics of Space” — which explores the psychological experiences of architecture — DBA is stitching a sequence of “secrets” into the house. These include a hidden passage to the neighboring property through a bookcase, an “Alice in Wonderland”-esque low door leading to a space recalling the half-floor from “Being John Malkovich,” a displaced bathroom window, and a rooftop “oneiric spa.”
Murphy’s desire for the house to feature follies prompted an imaginative journey of design. Drawing inspiration from French philosopher Gaston Bachelard’s book “The Poetics of Space” — which explores the psychological experiences of architecture — DBA is stitching a sequence of “secrets” into the house. These include a hidden passage to the neighboring property through a bookcase, an “Alice in Wonderland”-esque low door leading to a space recalling the half-floor from “Being John Malkovich,” a displaced bathroom window, and a rooftop “oneiric spa.”
