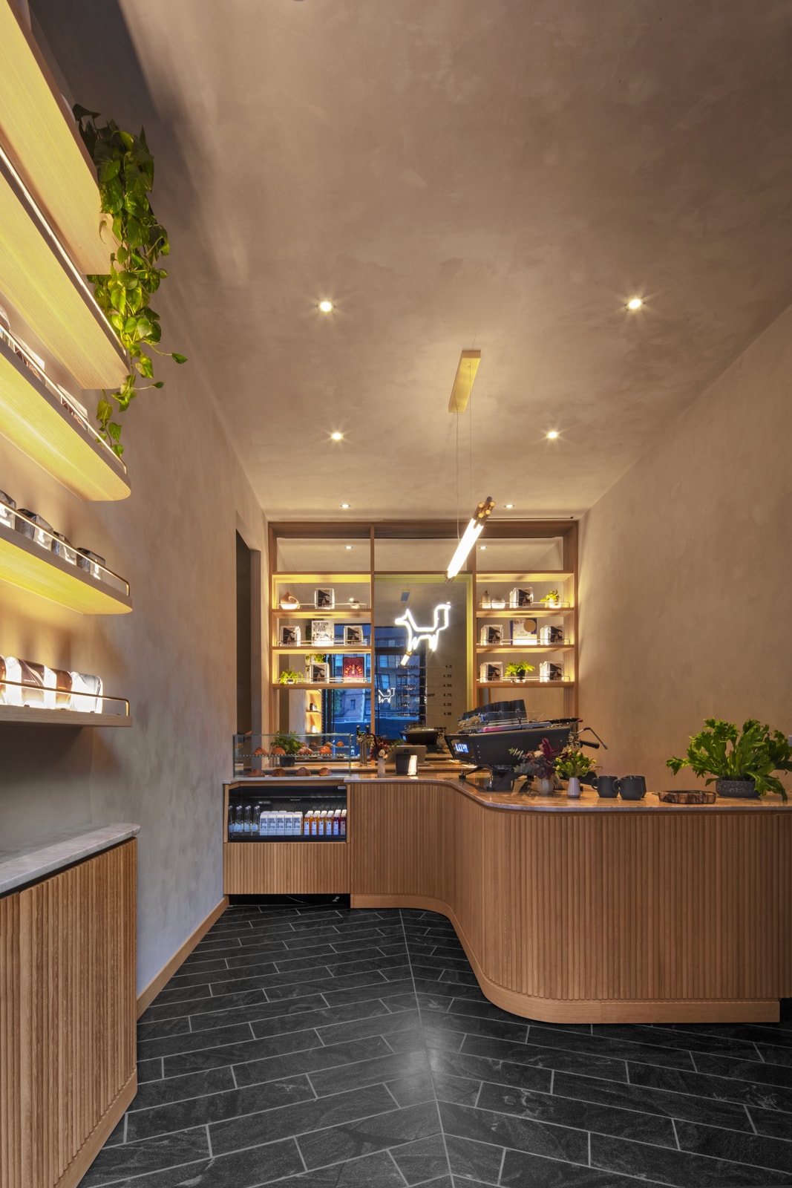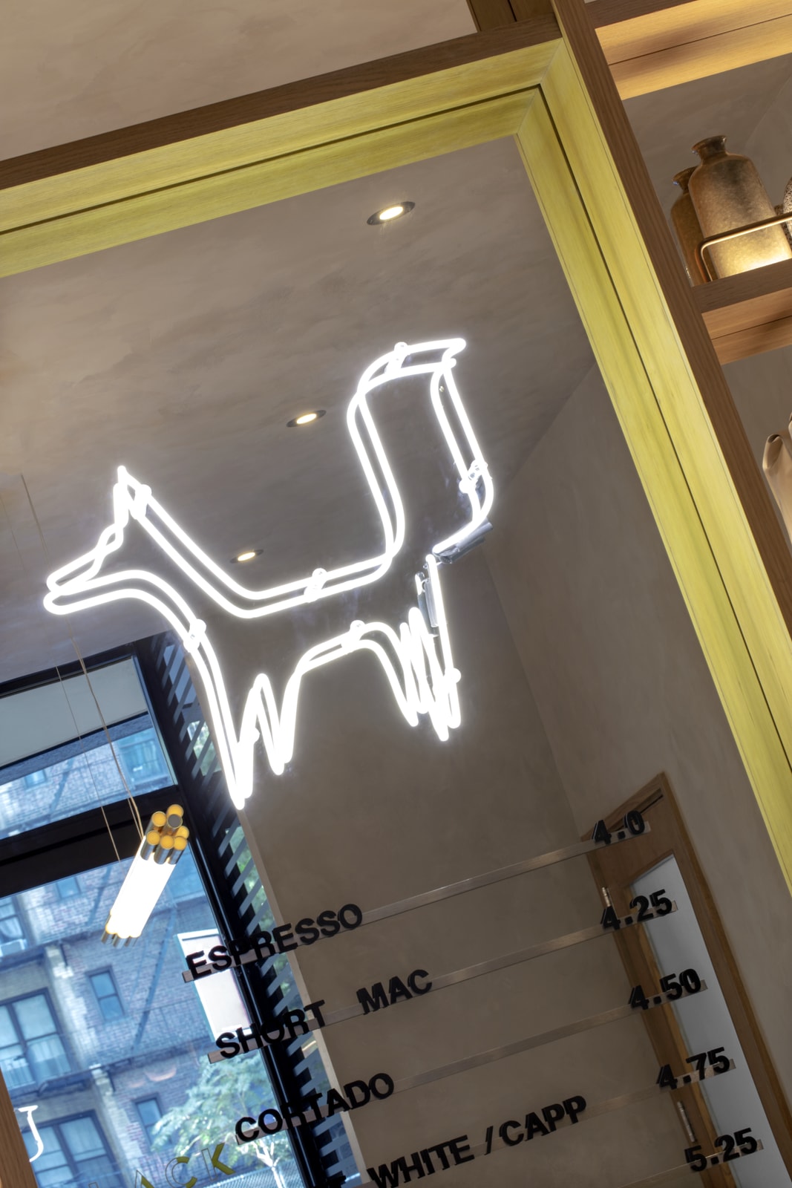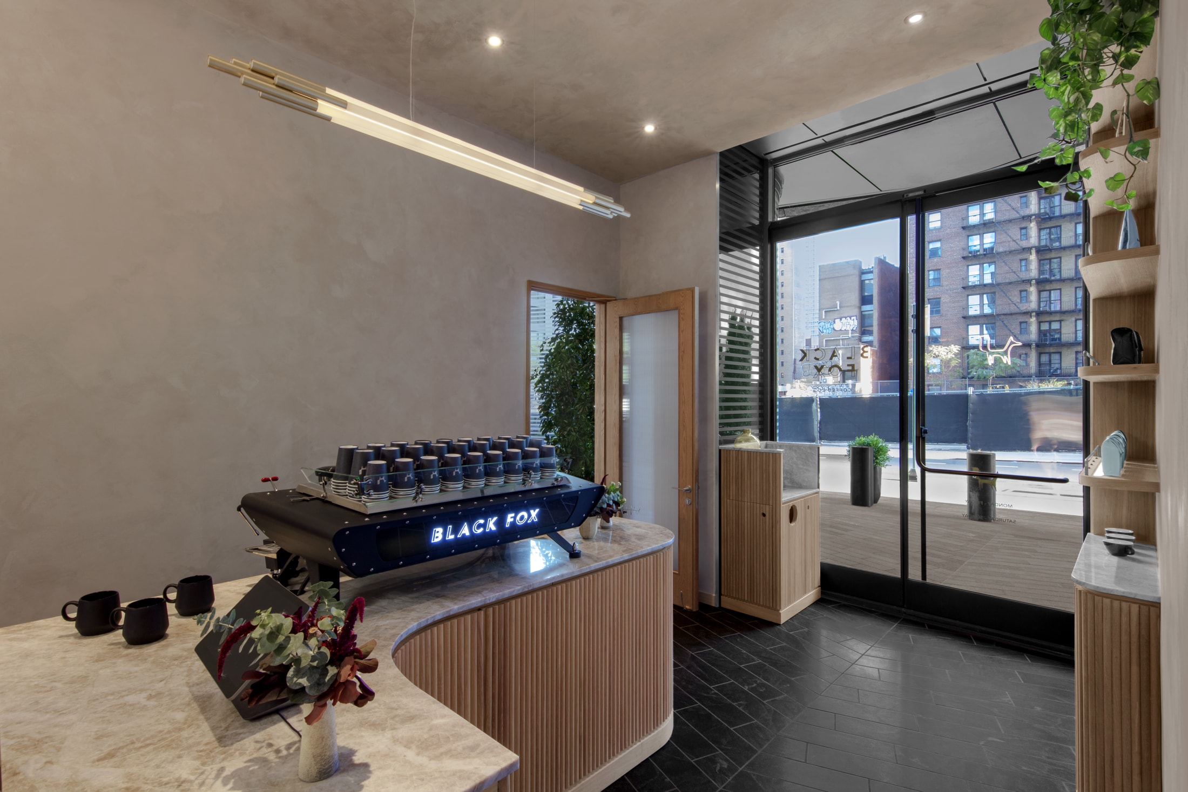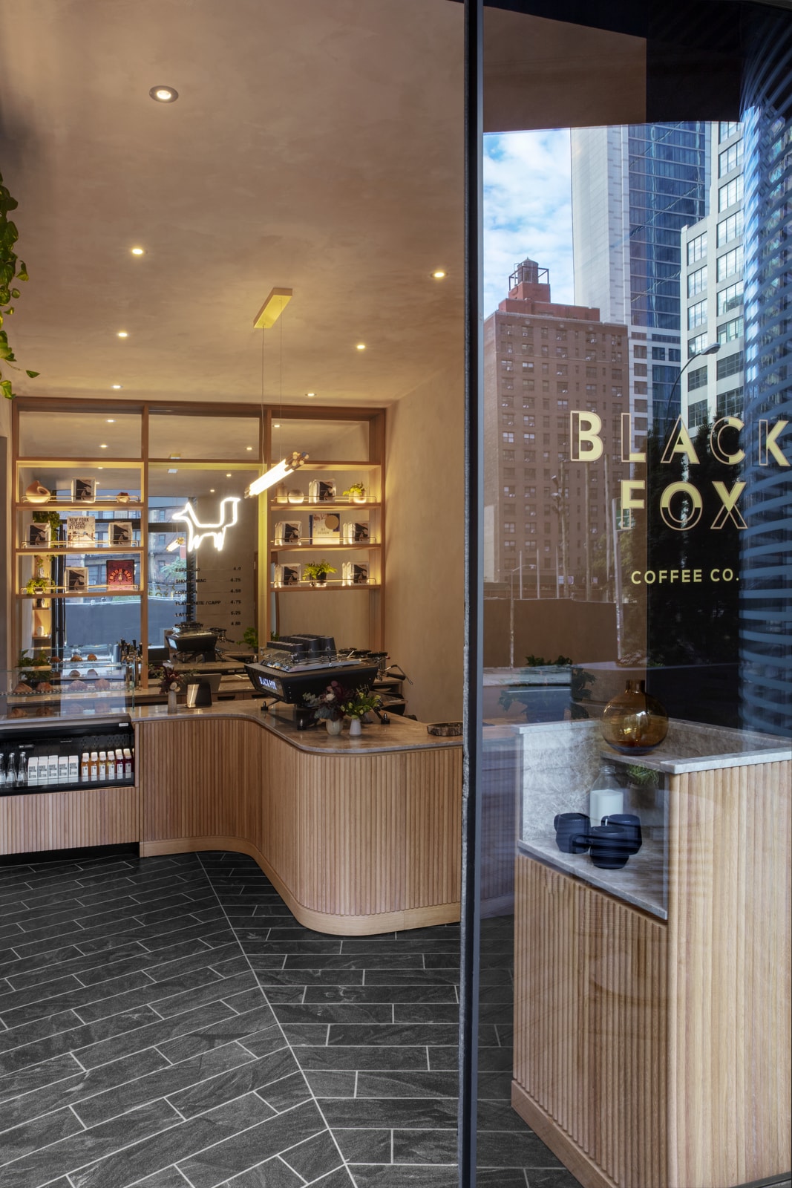BLACK FOX COFFEE
MANHATTAN WEST, 2021
Hospitality
CLIENT
BROOKFIELD PROPERTIES
OPERATOR
BLACK FOX COFFEE
INTERIOR DESIGN
DAVID BUCOVY ARCHITECT
MEP ENGINEER
AMA
FOODSERVICE DESIGN FIRM
JACOBS DOLAND BEER
CONTRACTOR
W.J. REGAN & COMPANY
PHOTOGRAPHY
Eric Laignel
A sleek and crafted solution was devised for this coffee bar within the Pendry Hotel. The design centers on a sinuous, S-shaped countertop and barista workspace. A mirrored back wall illuminates the space and creates a sense of drama within the limited footprint. A custom white neon sign of the brand’s logo animates the mirror. The black granite pavers used throughout the Manhattan West Plaza were continued into the interior, acting as an invitation inside.


A disciplined palette of materials with warm tones was chosen, illuminated by extra warm lighting. Umber-hued walls, in lime paint, give depth and texture to the space, complemented by comb-grain European white oak millwork and solid oak tambours. The bar countertop is a Taj Mahal quartzite slab: hand-selected for its veining and visual warmth, as well as its robust performance, its use echoes European espresso bar tops.
A disciplined palette of materials with warm tones was chosen, illuminated by extra warm lighting. Umber-hued walls, in lime paint, give depth and texture to the space, complemented by comb-grain European white oak millwork and solid oak tambours. The bar countertop is a Taj Mahal quartzite slab: hand-selected for its veining and visual warmth, as well as its robust performance, its use echoes European espresso bar tops.
“”
One of the key strengths of DBA is their dedication to transparent, open communication throughout the design process.
TAEK PARK
|
VICE PRESIDENT, DESIGN, BROOKFIELD PROPERTIES


The seamless movement of visitors through the space was central to the design. DBA explored multiple arrangements to find the right balance between efficiency for baristas and comfort for guests queuing. Circulation had to be maintained at the guest exterior entrance, as well as the separate entrance from the hotel lobby and the employee access to the back of house. It was a rigorous exercise in spatial planning and movement of the human body through space.
The seamless movement of visitors through the space was central to the design. DBA explored multiple arrangements to find the right balance between efficiency for baristas and comfort for guests queuing. Circulation had to be maintained at the guest exterior entrance, as well as the separate entrance from the hotel lobby and the employee access to the back of house. It was a rigorous exercise in spatial planning and movement of the human body through space.